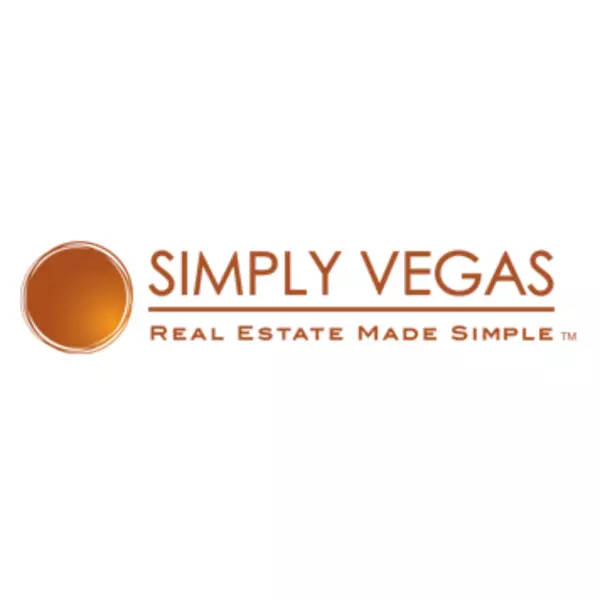For more information regarding the value of a property, please contact us for a free consultation.
120 Wynntry DR Henderson, NV 89074
Want to know what your home might be worth? Contact us for a FREE valuation!

Our team is ready to help you sell your home for the highest possible price ASAP
Key Details
Sold Price $560,000
Property Type Single Family Home
Sub Type Single Family Residence
Listing Status Sold
Purchase Type For Sale
Square Footage 2,215 sqft
Price per Sqft $252
Subdivision Chaparral Hills Amd
MLS Listing ID 2694976
Sold Date 07/22/25
Style Two Story
Bedrooms 5
Full Baths 2
Three Quarter Bath 1
Construction Status Excellent,Resale
HOA Fees $10/ann
HOA Y/N Yes
Year Built 1989
Annual Tax Amount $2,197
Lot Size 5,662 Sqft
Acres 0.13
Property Sub-Type Single Family Residence
Property Description
Step into a home that feels like summer year-round. This beautifully remodeled Green Valley gem invites you to unwind with a sparkling pool, relaxing spa, and built-in BBQ. Perfect for weekend gatherings or unwinding after a long day. Inside, the bright white kitchen with granite counters opens to spacious living areas with new flooring and fresh paint throughout. A cozy fireplace adds warmth, while a downstairs bedroom and full bath offer flexible living. Custom tile showers and updated finishes elevate every detail. The expansive backyard offers endless possibilities whether you're hosting, relaxing, or simply enjoying the space. Nestled in a prime location near top-rated schools, shopping, and freeway access, this home blends comfort, style, and convenience in one perfect package.
Location
State NV
County Clark
Zoning Single Family
Direction East on Wigwam from Eastern, Left on Carriage Way, right on Wynntry Drive, home is located on the right side of the street
Interior
Interior Features Bedroom on Main Level, Ceiling Fan(s), Window Treatments
Heating Central, Gas, Multiple Heating Units
Cooling Central Air, Electric, 2 Units
Flooring Carpet, Laminate
Fireplaces Number 1
Fireplaces Type Family Room, Gas
Furnishings Unfurnished
Fireplace Yes
Window Features Blinds,Double Pane Windows
Appliance Built-In Gas Oven, Dryer, Dishwasher, Gas Cooktop, Disposal, Microwave, Refrigerator, Water Softener Owned, Washer
Laundry Gas Dryer Hookup, Main Level
Exterior
Exterior Feature Built-in Barbecue, Barbecue, Private Yard, Sprinkler/Irrigation
Parking Features Attached, Garage, Garage Door Opener, Open, Private
Garage Spaces 2.0
Fence Block, Brick, Front Yard
Pool Gas Heat, In Ground, Private, Pool/Spa Combo
Utilities Available Cable Available, Underground Utilities
Water Access Desc Public
Roof Type Pitched,Tile
Garage Yes
Private Pool Yes
Building
Lot Description Drip Irrigation/Bubblers, Desert Landscaping, Sprinklers In Front, Landscaped, Rocks, Trees, < 1/4 Acre
Faces West
Story 2
Sewer Public Sewer
Water Public
Construction Status Excellent,Resale
Schools
Elementary Schools Taylor, Robert L., Taylor, Robert L.
Middle Schools Schofield Jack Lund
High Schools Silverado
Others
HOA Name Green Valley South
HOA Fee Include Association Management,Maintenance Grounds
Senior Community No
Tax ID 177-13-711-005
Ownership Single Family Residential
Acceptable Financing Cash, Conventional, FHA, VA Loan
Listing Terms Cash, Conventional, FHA, VA Loan
Financing Conventional
Read Less

Copyright 2025 of the Las Vegas REALTORS®. All rights reserved.
Bought with Krista M. Rendon Elite Realty



