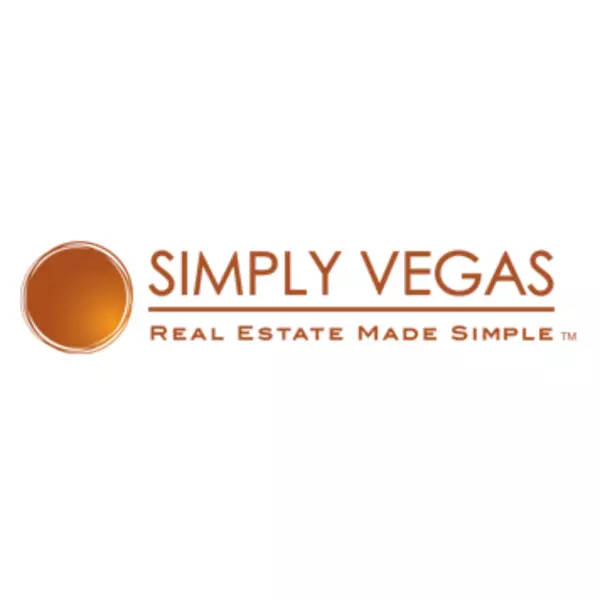For more information regarding the value of a property, please contact us for a free consultation.
2116 Fuller RD Las Vegas, NV 89108
Want to know what your home might be worth? Contact us for a FREE valuation!

Our team is ready to help you sell your home for the highest possible price ASAP
Key Details
Sold Price $465,000
Property Type Single Family Home
Sub Type Single Family Residence
Listing Status Sold
Purchase Type For Sale
Square Footage 1,775 sqft
Price per Sqft $261
Subdivision Charleston Heights #50A
MLS Listing ID 2650094
Sold Date 05/09/25
Style One Story
Bedrooms 4
Full Baths 3
Construction Status Excellent,Resale
HOA Y/N No
Year Built 1964
Annual Tax Amount $1,040
Lot Size 6,534 Sqft
Acres 0.15
Property Sub-Type Single Family Residence
Property Description
Beautifully remodeled single-story gem with 4 beds, 3 baths, and 1,775 sq. ft. EVERY detail has been elevated—from luxury flooring, designer paint, and brand-new windows to a completely reimagined kitchen with custom cabinetry, countertops, and premium finishes. The spacious living areas feature an elegant accent wall, while the primary suite offers a retreat with an oversized shower, dual sinks, and private entrance—perfect for multi-gen living or STR. The resort-style backyard boasts a sparkling pool with a diving board and slide, a turfed & fenced dog run, and an oversized attached workshop/shed. One guest room features an en-suite bath with direct backyard access, ideal for poolside convenience and entertaining. With a like-new HVAC system, no HOA, and prime location near shopping, dining, and freeway access, this home is TURNKEY and move-in ready. Schedule your tour today!
Location
State NV
County Clark
Zoning Single Family
Direction N Jones go East on Lake Mead *L Winwood, *R on Stacey *L on Fuller, *on your right *2116
Rooms
Other Rooms Shed(s)
Interior
Interior Features Bedroom on Main Level, Ceiling Fan(s), Primary Downstairs
Heating Central, Gas
Cooling Central Air, Electric
Flooring Carpet, Luxury Vinyl Plank
Fireplaces Number 1
Fireplaces Type Family Room, Wood Burning
Furnishings Unfurnished
Fireplace Yes
Window Features Double Pane Windows
Appliance Dishwasher, Disposal, Gas Range
Laundry Electric Dryer Hookup, Laundry Room
Exterior
Exterior Feature Dog Run, Handicap Accessible, Patio, Private Yard, Shed
Parking Features Open
Fence Block, Back Yard, Wrought Iron
Pool In Ground, Private
Utilities Available Underground Utilities
Amenities Available None
Water Access Desc Public
Roof Type Composition,Pitched,Shingle
Porch Covered, Patio
Garage No
Private Pool Yes
Building
Lot Description Desert Landscaping, Landscaped, < 1/4 Acre
Faces West
Story 1
Sewer Public Sewer
Water Public
Additional Building Shed(s)
Construction Status Excellent,Resale
Schools
Elementary Schools Ronzone, Bertha, Ronzone, Bertha
Middle Schools Brinley J. Harold
High Schools Western
Others
Senior Community No
Tax ID 138-24-214-007
Ownership Single Family Residential
Acceptable Financing Cash, Conventional, FHA, VA Loan
Listing Terms Cash, Conventional, FHA, VA Loan
Financing FHA
Read Less

Copyright 2025 of the Las Vegas REALTORS®. All rights reserved.
Bought with Anamary Plasencia Gonzalez Realty ONE Group, Inc



