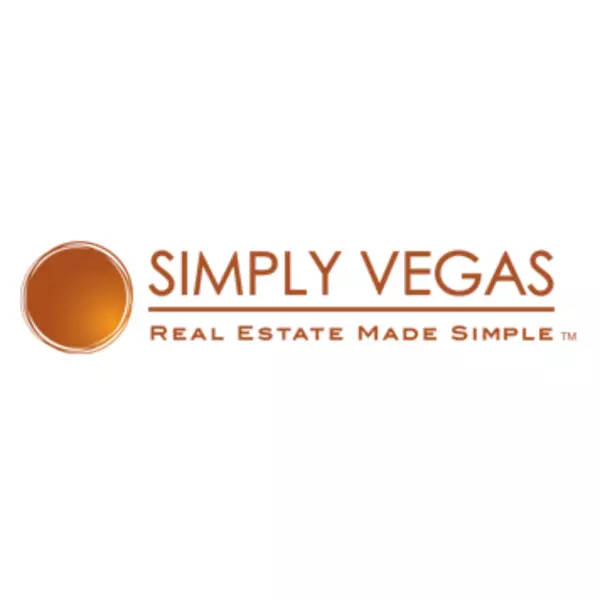For more information regarding the value of a property, please contact us for a free consultation.
250 N Burton Way Palm Springs, CA 92262
Want to know what your home might be worth? Contact us for a FREE valuation!

Our team is ready to help you sell your home for the highest possible price ASAP
Key Details
Sold Price $1,125,000
Property Type Single Family Home
Sub Type Single Family Residence
Listing Status Sold
Purchase Type For Sale
Square Footage 1,921 sqft
Price per Sqft $585
Subdivision Sunrise Park
MLS Listing ID 25510233PS
Sold Date 05/01/25
Style Ranch
Bedrooms 4
Full Baths 1
Three Quarter Bath 2
HOA Y/N No
Year Built 1958
Lot Size 10,454 Sqft
Acres 0.24
Property Sub-Type Single Family Residence
Property Description
This quintessential mid-century home embodies the best of Palm Springs living in the centrally located Sunrise Park neighborhood. Built by the iconic Alexander Construction Company and set on fee land (you own it), the home enjoys a desirable west-facing orientation with striking Mt. San Jacinto views from both the front and back of the property. Vibrant desert landscaping with notable cactus specimens, iconic Palm Springs curb appeal, and a cheerfully painted front door create a warm welcome. Inside, a wall of sliding glass doors seamlessly connects indoor and outdoor living. The original stone gas fireplace anchors the living area with timeless character, echoing the stone accents on the home's front facade. The spacious primary suite currently configured as two bedrooms and two bathrooms includes a tranquil sitting area with direct access to the patio, backyard, and pool. Two front-facing guest rooms enjoy their own private patio with a seating area and fire feature as an inviting spot to take in the golden glow of a desert sunset. The backyard has been thoughtfully designed for both relaxation and entertaining, with striking desert plantings that bring texture, color, and a sense of artistry. A sparkling pool and spa with a waterslide anchor the space, complemented by a covered patio and a charming outbuilding repurposed as a festive cabana bar. Whether you're seeking a full-time residence or a stylish desert retreat, this character-rich mid-century gem offers effortless indoor-outdoor living in the heart of Palm Springs!
Location
State CA
County Riverside
Area Palm Springs Central
Zoning R1C
Rooms
Other Rooms Cabana
Dining Room 0
Kitchen Granite Counters, Pantry
Interior
Interior Features Bar, Cathedral-Vaulted Ceilings, Built-Ins, Dry Bar, Mirrored Closet Door(s), Open Floor Plan, Storage Space
Heating Central, Forced Air
Cooling Central, Ceiling Fan, Air Conditioning
Flooring Tile, Carpet
Fireplaces Number 1
Fireplaces Type Gas, Living Room
Equipment Washer, Dryer, Dishwasher, Ceiling Fan, Microwave, Garbage Disposal, Range/Oven, Refrigerator, Solar Panels
Laundry Room, Inside
Exterior
Parking Features Private Garage, Driveway
Garage Spaces 2.0
Fence Other
Pool Heated And Filtered, In Ground, Private
Waterfront Description None
View Y/N Yes
View Pool, Mountains
Building
Lot Description Back Yard, Exterior Security Lights, Fenced, Landscaped, Street Paved, Fenced Yard
Story 1
Foundation Slab
Sewer In Connected and Paid
Architectural Style Ranch
Level or Stories One
Structure Type Stucco
Others
Special Listing Condition Standard
Read Less

The multiple listings information is provided by The MLSTM/CLAW from a copyrighted compilation of listings. The compilation of listings and each individual listing are ©2025 The MLSTM/CLAW. All Rights Reserved.
The information provided is for consumers' personal, non-commercial use and may not be used for any purpose other than to identify prospective properties consumers may be interested in purchasing. All properties are subject to prior sale or withdrawal. All information provided is deemed reliable but is not guaranteed accurate, and should be independently verified.
Bought with Christie's International Real Estate SoCal


