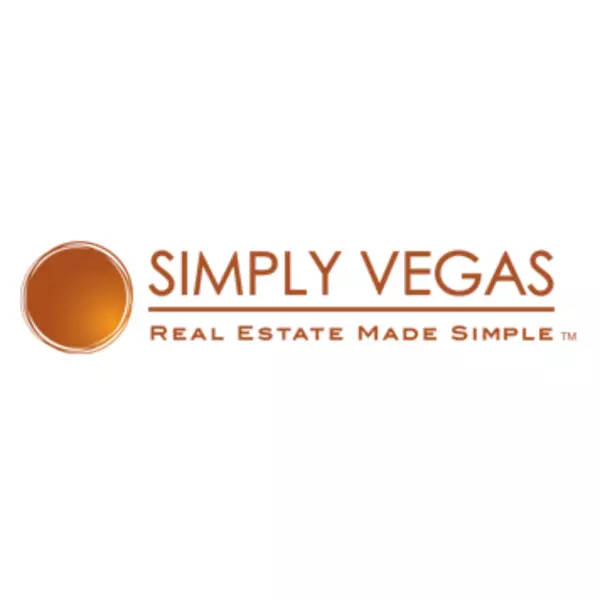For more information regarding the value of a property, please contact us for a free consultation.
776 Dorsey Falls ST Henderson, NV 89011
Want to know what your home might be worth? Contact us for a FREE valuation!

Our team is ready to help you sell your home for the highest possible price ASAP
Key Details
Sold Price $640,000
Property Type Single Family Home
Sub Type Single Family Residence
Listing Status Sold
Purchase Type For Sale
Square Footage 2,516 sqft
Price per Sqft $254
Subdivision Cadence Village Parcel 2-D2
MLS Listing ID 2621774
Sold Date 12/23/24
Style One Story
Bedrooms 2
Full Baths 2
Half Baths 1
Construction Status Good Condition,Resale
HOA Fees $171/qua
HOA Y/N Yes
Year Built 2021
Annual Tax Amount $5,395
Lot Size 7,405 Sqft
Acres 0.17
Property Sub-Type Single Family Residence
Property Description
RV Garage Residence 2 Gem in Heritage, the 55+ Community in Cadence. No Rear Neighbors, Featuring a Spacious Primary Bedroom, Dual Sink Primary Bath with Large Walk-In Shower, Walk-In Closet Complete with Shelving. The En-Suite Guest Bedroom is on Opposite side of the home offering maximum privacy while the Den is Ideal as an Office, Study, Library or Craft Room. Huge Kitchen/Living/Dining and Wet Bar. Stainless Steel Appliances, Granite Counter Tops, Tons of Storage Plus a Walk-In Pantry. Tile Flooring and Custom Carpeting, Water Softener System, Covered Paver Patio with Ceiling Fan. RV Garage Measures: 22'-2" Wide X 42'-8" Deep.
Location
State NV
County Clark
Community Pool
Zoning Single Family
Direction From Lake Mead Parkway and Cadence Crest, Head West on Cadence Crest. TR New Heritage. TL Open Hill. TR Park Bend. TL Heritage Bridge. TR Dorsey Falls. Middle of street on RIGHT.
Interior
Interior Features Bedroom on Main Level, Primary Downstairs, Window Treatments
Heating Central, Gas
Cooling Central Air, Electric
Flooring Tile
Furnishings Unfurnished
Fireplace No
Window Features Blinds,Double Pane Windows,Window Treatments
Appliance Dryer, Dishwasher, Gas Cooktop, Disposal, Gas Range, Microwave, Refrigerator, Water Softener Owned, Wine Refrigerator, Washer
Laundry Gas Dryer Hookup, Main Level, Laundry Room
Exterior
Exterior Feature Barbecue, Porch, Patio, Fire Pit
Parking Features Attached, Finished Garage, Garage, Inside Entrance, Private, RV Garage, RV Hook-Ups, RV Access/Parking, Tandem
Garage Spaces 4.0
Fence Block, Back Yard
Pool Association, Community
Community Features Pool
Utilities Available Underground Utilities
Amenities Available Business Center, Clubhouse, Dog Park, Fitness Center, Gated, Indoor Pool, Barbecue, Pickleball, Pool, Pet Restrictions, Recreation Room, Guard, Spa/Hot Tub, Tennis Court(s), Media Room
Water Access Desc Public
Roof Type Tile
Porch Covered, Patio, Porch
Garage Yes
Private Pool No
Building
Lot Description Desert Landscaping, Landscaped, < 1/4 Acre
Faces West
Story 1
Builder Name Lennar
Sewer Public Sewer
Water Public
Construction Status Good Condition,Resale
Schools
Elementary Schools Sewell, C.T., Sewell, C.T.
Middle Schools Brown B. Mahlon
High Schools Basic Academy
Others
HOA Name Cadence
HOA Fee Include Association Management,Clubhouse,Recreation Facilities,Reserve Fund,Security
Senior Community Yes
Tax ID 179-05-113-066
Security Features Fire Sprinkler System
Acceptable Financing Cash, Conventional, VA Loan
Listing Terms Cash, Conventional, VA Loan
Financing Conventional
Read Less

Copyright 2025 of the Las Vegas REALTORS®. All rights reserved.
Bought with Dave Gravelle Gravelle Group Fine Homes & Es



