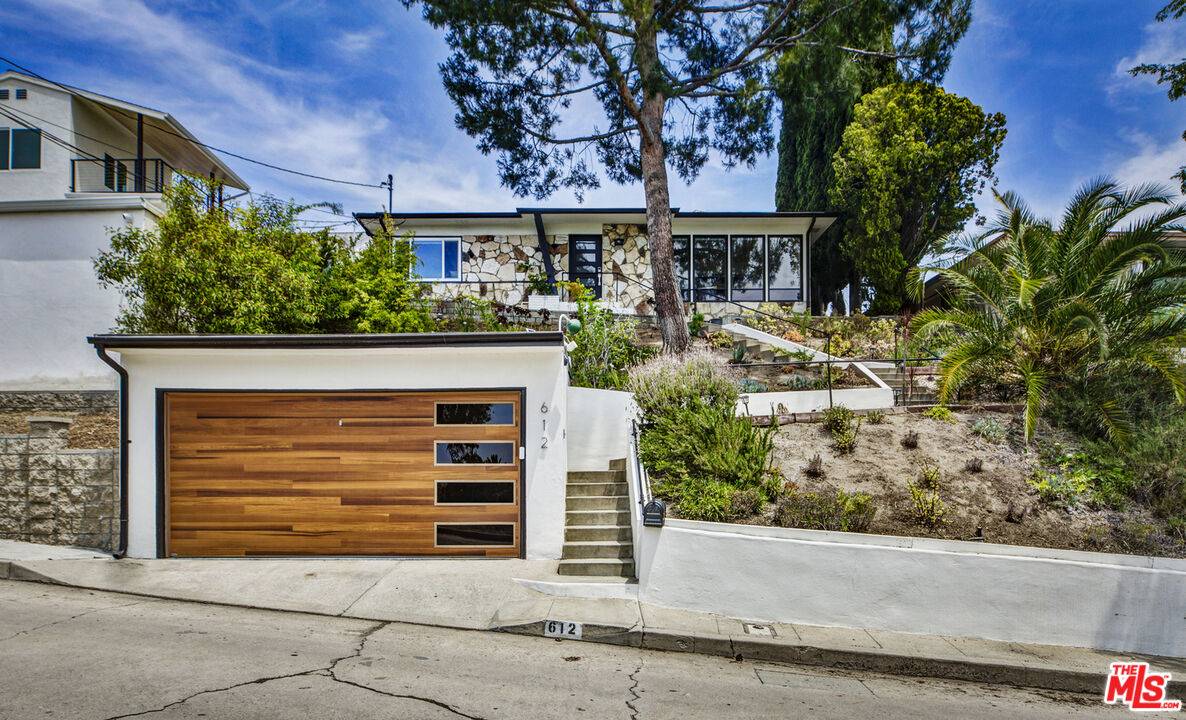612 N Luton Dr Glendale, CA 91206
UPDATED:
Key Details
Property Type Single Family Home
Listing Status Active
Purchase Type For Rent
Square Footage 1,820 sqft
MLS Listing ID 25552719
Style Mid-Century
Bedrooms 4
Full Baths 3
Year Built 1949
Lot Size 7,284 Sqft
Acres 0.1672
Property Description
Location
State CA
County Los Angeles
Area Glendale-Chevy Chase/E. Glen Oaks
Zoning GLR1YY
Rooms
Dining Room 0
Interior
Heating Central
Cooling Wall Unit(s), Central, Air Conditioning
Flooring Wood
Fireplaces Number 1
Fireplaces Type Family Room
Equipment Ceiling Fan, Dishwasher, Dryer, Garbage Disposal, Microwave, Hood Fan, Washer, Refrigerator, Range/Oven
Laundry Laundry Area
Exterior
Parking Features Garage - 2 Car
Garage Spaces 2.0
Pool None
Amenities Available None
Waterfront Description None
View Y/N Yes
View Hills, Canyon, Trees/Woods
Building
Story 1
Architectural Style Mid-Century
Level or Stories One
Others
Pets Allowed Yes

The information provided is for consumers' personal, non-commercial use and may not be used for any purpose other than to identify prospective properties consumers may be interested in purchasing. All properties are subject to prior sale or withdrawal. All information provided is deemed reliable but is not guaranteed accurate, and should be independently verified.



